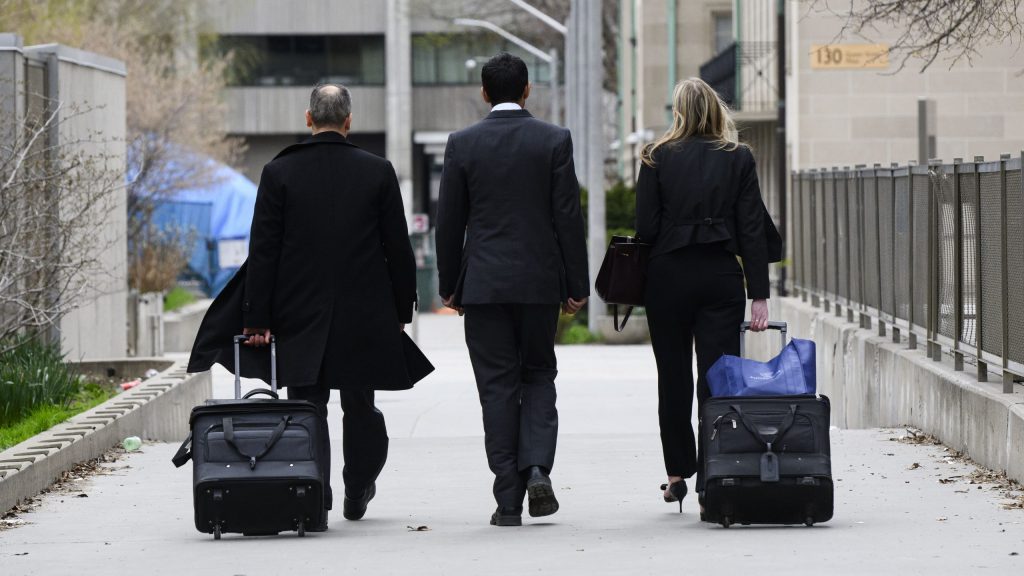City Announces Nathan Phillips Square Design Competition Winner
Posted March 8, 2007 12:00 pm.
This article is more than 5 years old.
It’s perhaps the most famous public space in Toronto , and on Thursday the Competition Jury for the Nathan Phillips Square Design Competition announced exactly who will have the honour of giving it a long-awaited facelift.
Plant Architect Inc. & Shore Tilbe Irwin was the winner in the international competition, and according to Jury Chair Eric Haldenby, the entry that “best fulfills the guiding principles and design opportunities for Nathan Phillips Square as set out in the competition brief.”
“In reaching our decision,” he continued, “we noted how the winning submission respects and restores the beauty and dignity of architect Viljo Revell’s vision, while preserving and enhancing its unique heritage qualities.”
Mayor David Miller was also quick to weigh in in support of the selection, saying, “The Competition Jury members faced a challenging task in selecting a winner and I am delighted with their decision.”
“It will ensure that Nathan Phillips Square remains a place of public pride for all Torontonians.”
The design is conceptually based on the idea that Nathan Phillips Square is place of both public and political exchange.
The Jury received more than 40 entries from around the world. The accessibility and green space featured in the Plant Architect submission was ultimately a big part of why it was selected.
Another one of the advantages of the Plant design is that the different sections don’t have to be built simultaneously, so the project can begin even before all the necessary funds are acquired.
The project comes with a price tag of $40 million. The city will pay $16 million for the project, but will also need to raise the remaining $24 million.
The winning scheme includes:
- a new public pavilion at the southwest corner of the Square with rink support facilities, a food concession, washrooms and a generous upper level roof terrace overlooking the Square;
- a two-level restaurant in the southwest portion of the Square with seasonal outdoor patio and terrace dining and elevator access to the overhead walkway and adjacent public roof terrace;
- a new glass pavilion at Queen and Bay Streets with a tourist information kiosk and elevator providing access to the overhead walkway and underground bicycle and car parking;
- a versatile new stage structure with an elegant roof canopy, wide stairs leading to the elevated walkways and performance support space connected below grade;
- redesigned landscaping along the edges of the Square and the west side by increasing the number of trees, planting mixed tree species and utilizing an innovative and improved soil planting medium;
- a wide variety of sustainable design achievements linked to Toronto’s Green Standard such as: a soil regeneration strategy; improved tree planting conditions and increased biomass and number of trees; facilities for cyclists and promotion of cycling; improved pedestrian environment; controlling light pollution; energy efficient design; renewable energy features; opportunities for public education; attention to the on-site microclimate; and local sourcing of materials;
- a larger and enhanced Peace Garden with a birch grove and reflecting pool at a new location in the western landscaped area of the Square;
- animating the podium roof of City Hall with a perimeter landscaped garden, a courtyard framing the Council Chamber and a café at the prow;
- extending the paving from the Square to the newly landscaped Queen Street forecourt;
- a relocated and redesigned entry to the underground PATH system along Queen Street ;
- upgrading the overhead walkways with wood decking, seating, glass balustrades, light wells and improved access; and
- a seasonal disappearing water fountain feature in the centre of the Square.
Courtesy City Of Toronto










